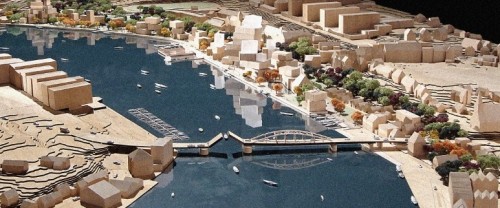The architect Frank Gehry and his company created a Masterplan for the harbour in Sonderborg back in 2008. The masterplan was a rough sketch of how the urban landscape along the water across from Alsion could be shaped.
Instead of making specific designs for the buildings Gehry’s plan just had big blocks representing buildings as you can see above and below.
As far as I can tell the building in question is going to be the black buildings on the right on the picture below. It should be in front of the hospital a bit up the hill. (Residential C on this map)
The first building to become more concrete than a big wooden block is designed by Bjarke Ingels Group (BIG). I don’t know the actual name of the house but it looks a bit like a sliced and twisted shoebox. On BIG’s website is a presentation of the house with this description:
How do you create dwellings that optimize the water and the view to the fullest?
[…] BIG’s project, Sønderborg, is a new 1,100 m2 residential building located on the northern side of the harbourfront close to the existing Sønderjylland Hospital.
From the water the building is viewed as a sculpture that rest on a soft hill and invites the viewer to explore the different angles of the architecture. From the other side the building is views as a series of volumes that twists and rises from the park creating an open but yet protected arrival space.
The building consists of 7 exclusive apartments with private terraces that extend the life inside the building to the outside in the warmer months. The terraces have a covered and uncovered area so they can be used even during rainy days.
To archive a better connection between the park where the building is placed, we have lowered the basement half below ground while the other half of the basements is covered by a soft hill. This means that you need to descent half a floor in order to get inside the apartments. This gesture means that the two lower terraces archive more privacy than if they were placed directly on the existing terrain.
–Bjarke Ingels Group
I think it’s a cool and bold building and the views will be spectacular. The sidings on the artists renditions are bright rusted orange, I wonder how that will look in real life.
The building is also set in the middle of a public landscape so unless you are at the top people can peak into your house from almost all sides.
It will be interesting to follow the construction and final finish of this building.
Photos in this post are from Byens Havn, Gehry’s masterplan Design Guide and BIG’s project description. I discovered the project on afasia.





